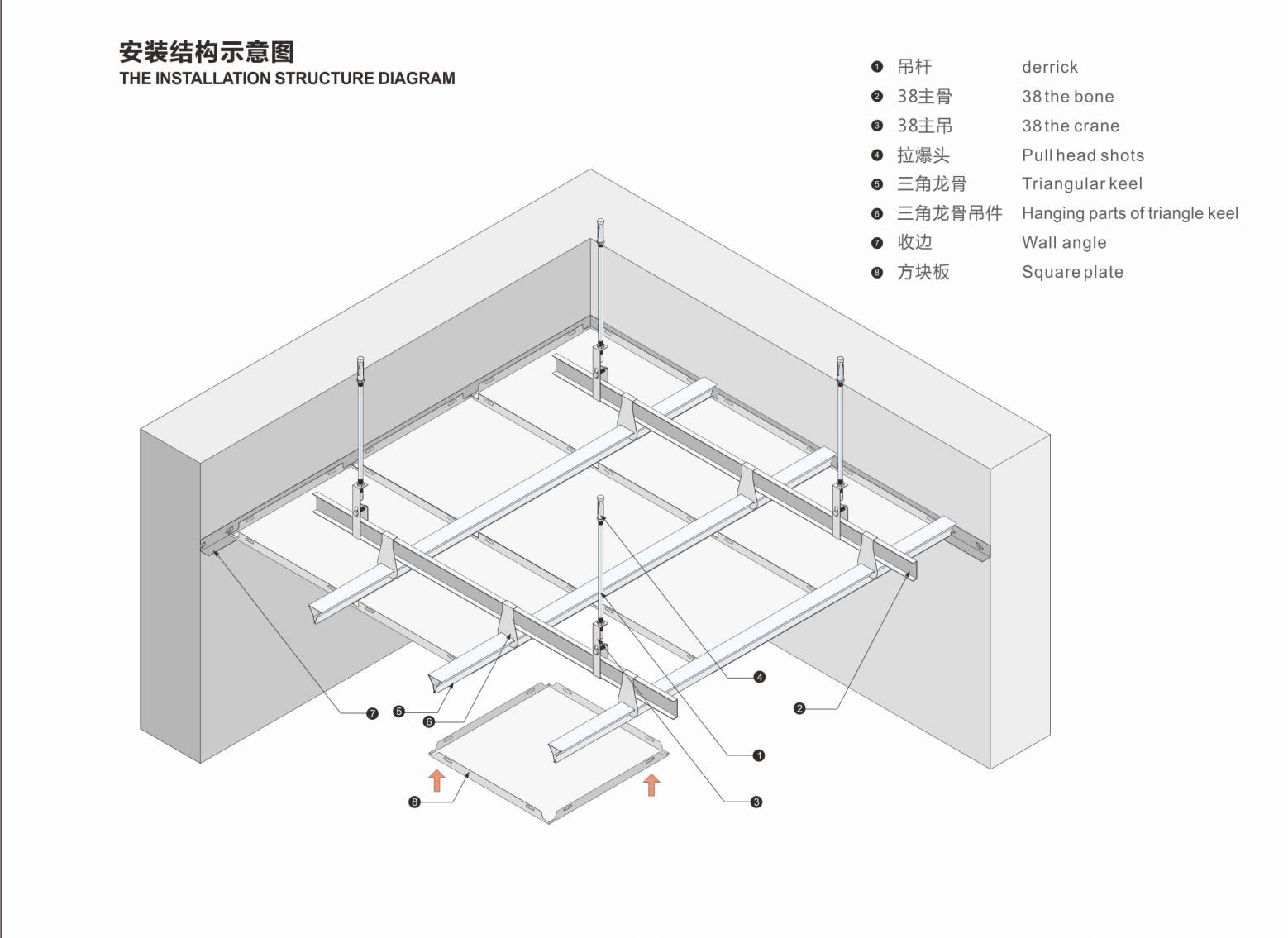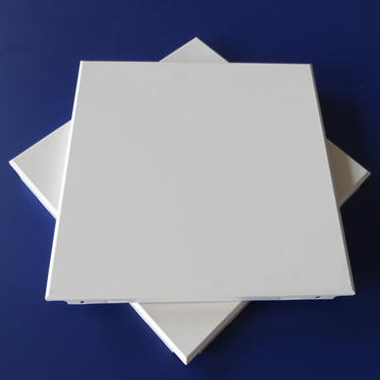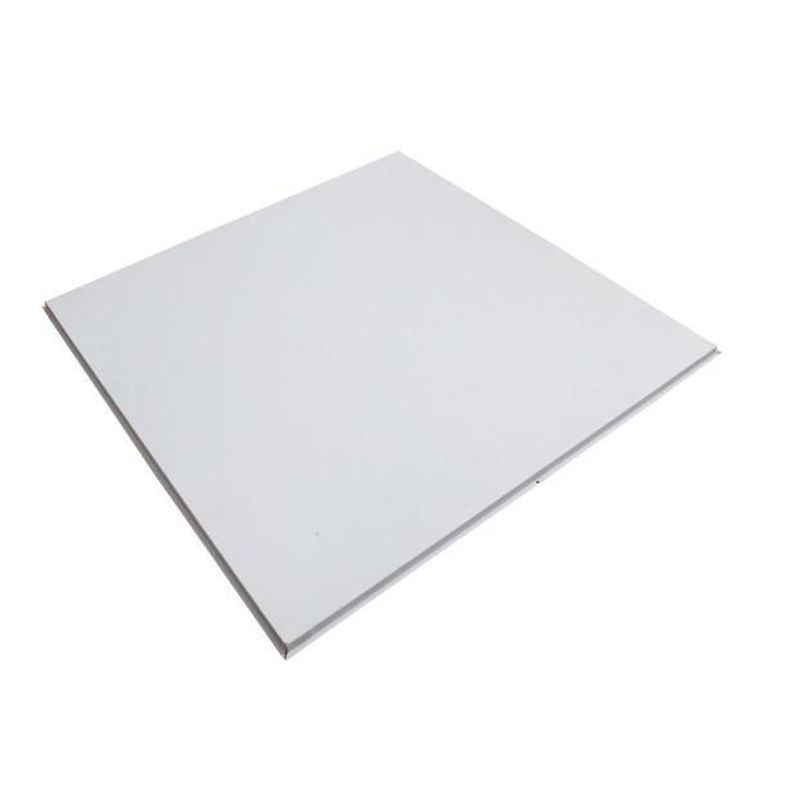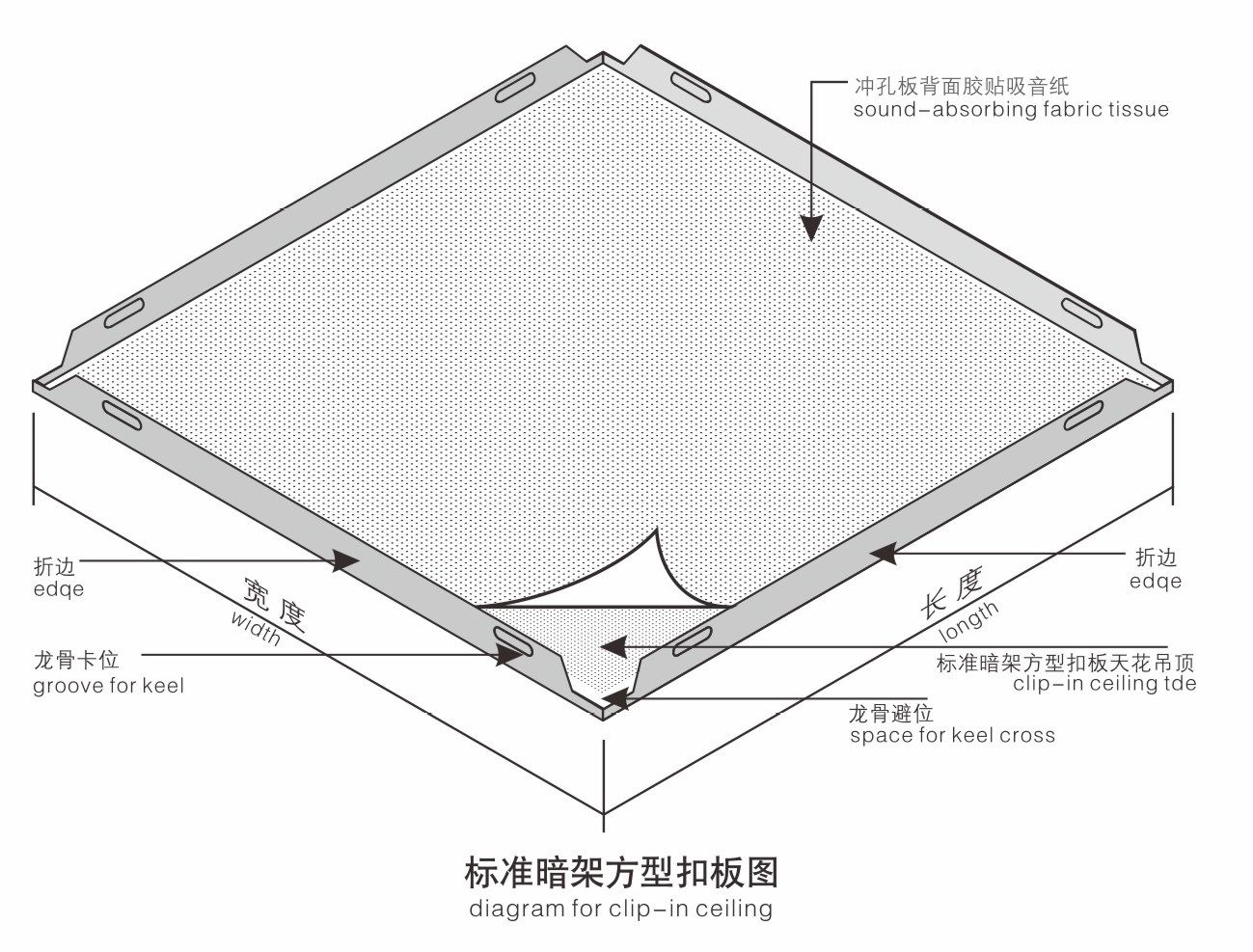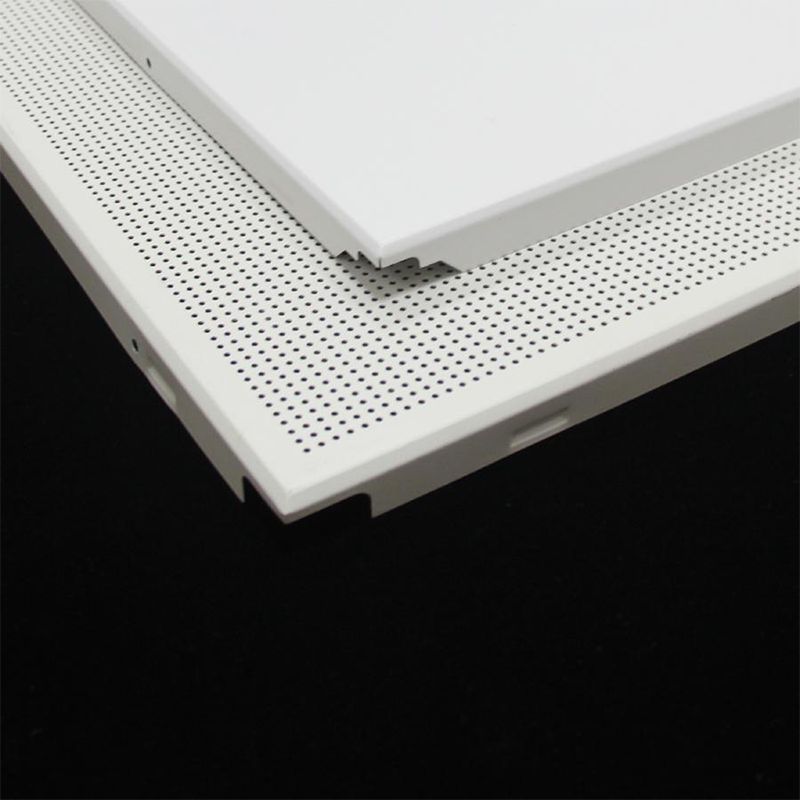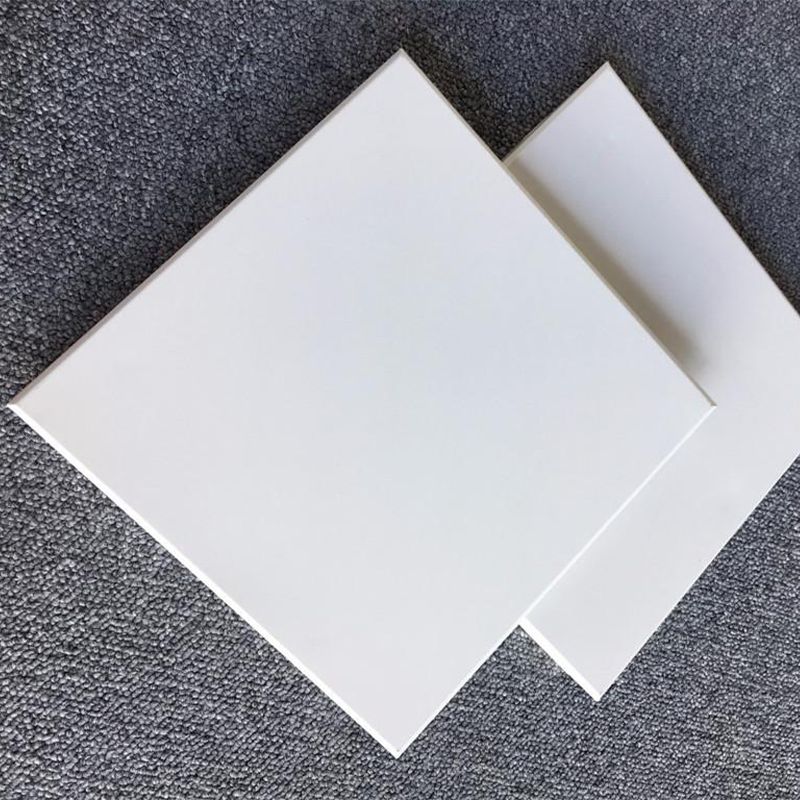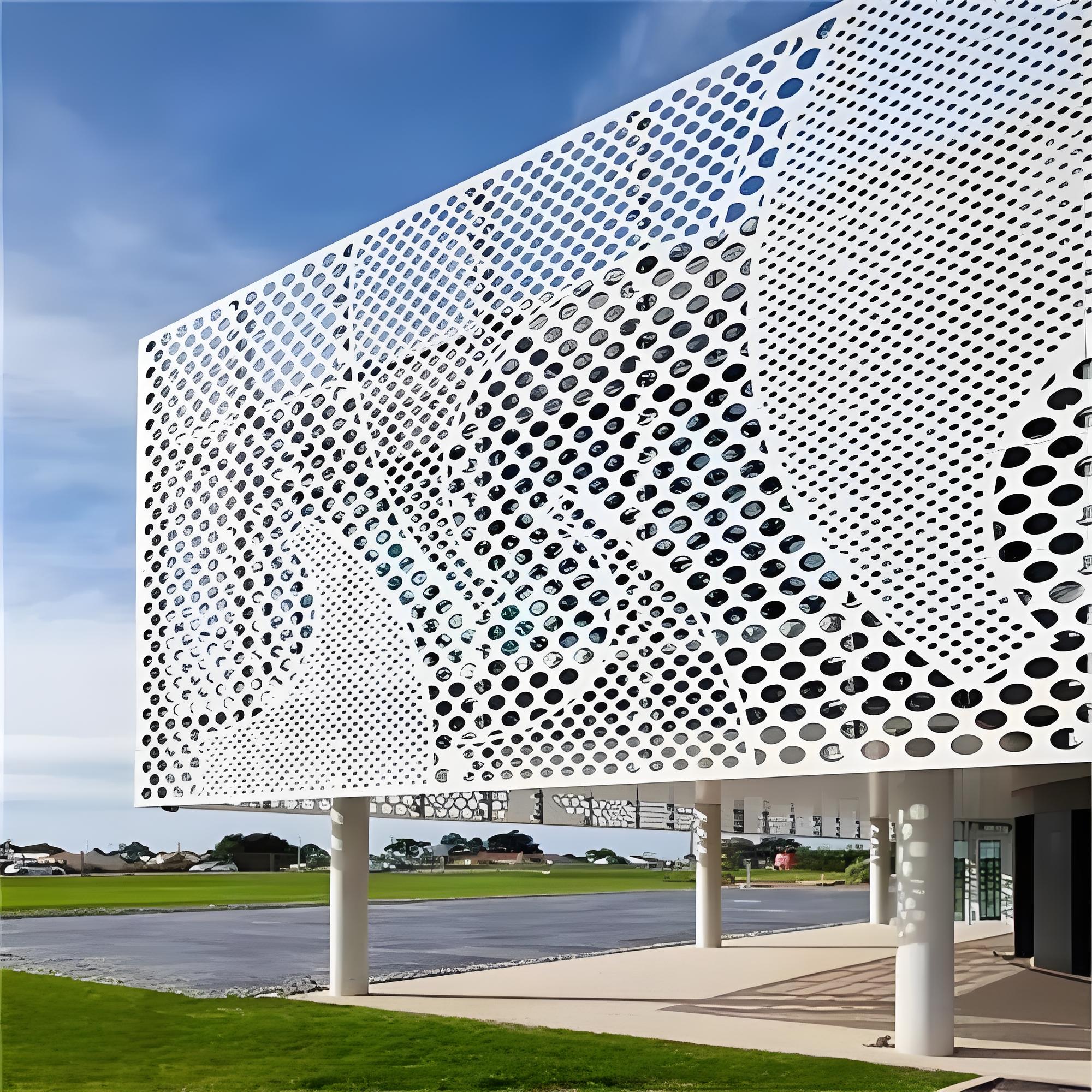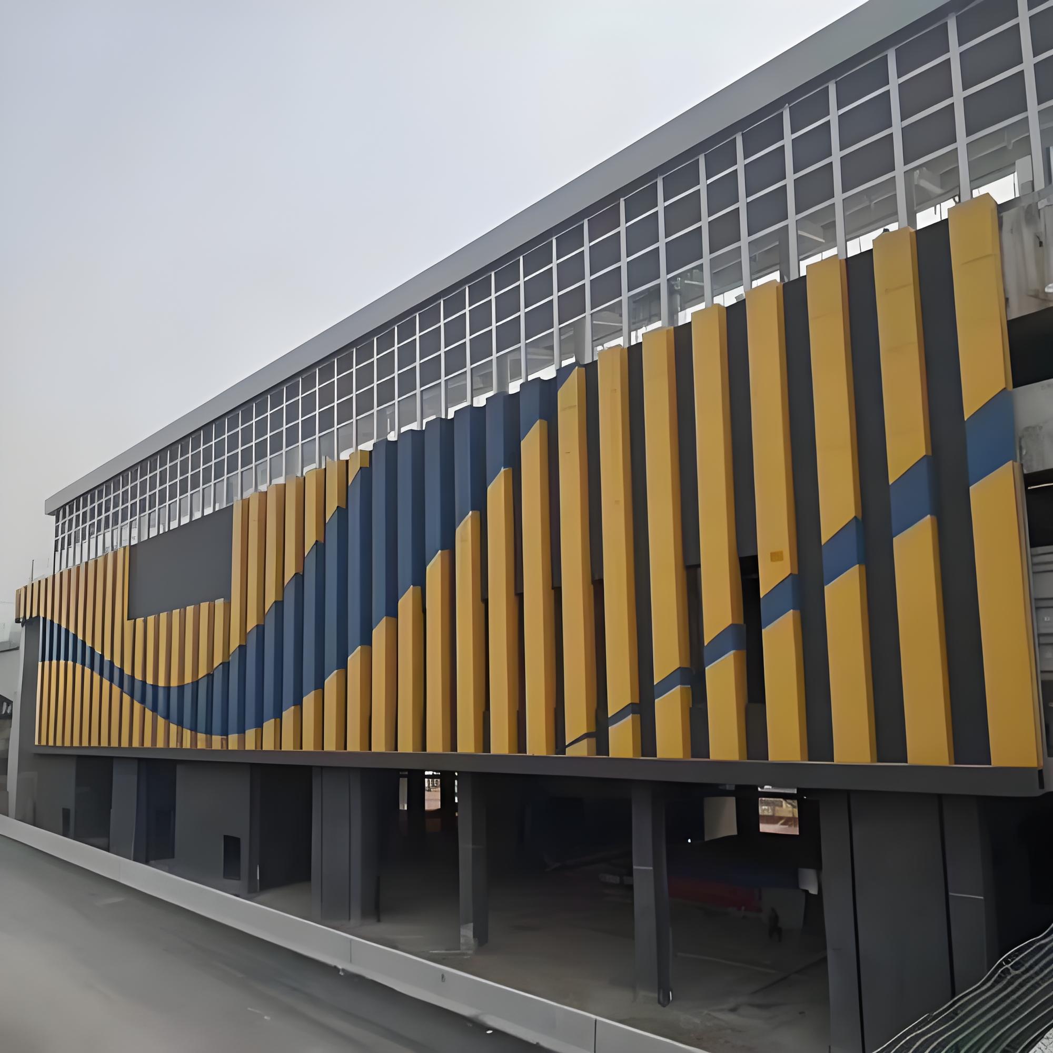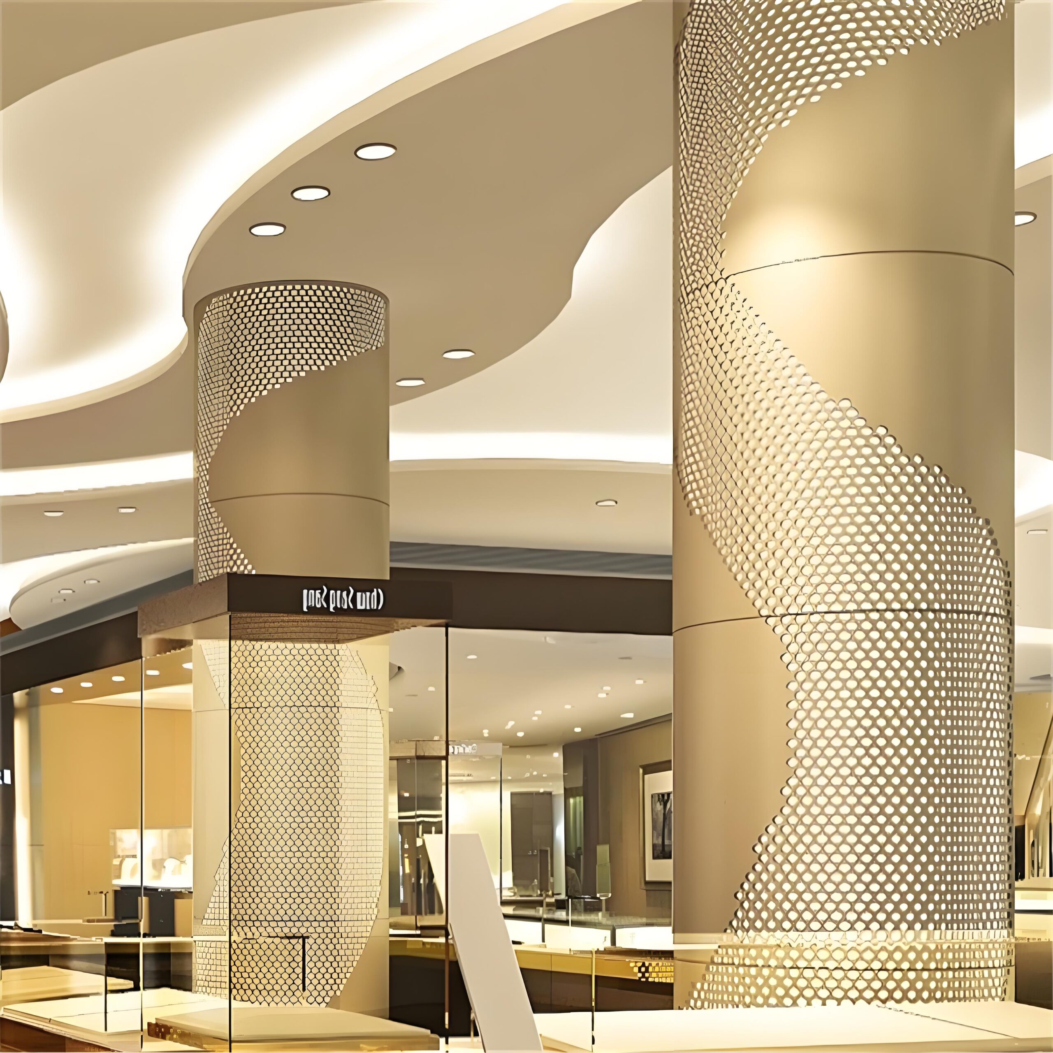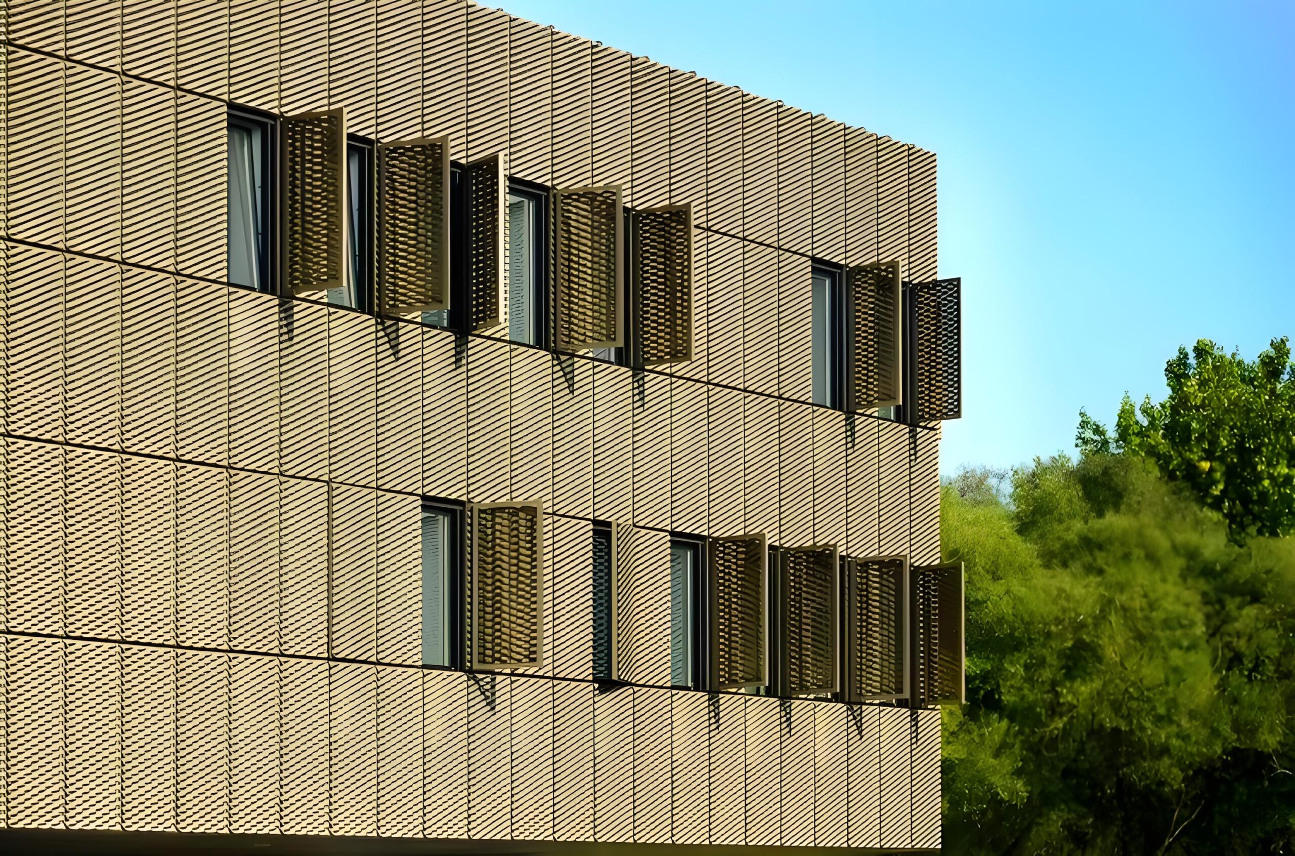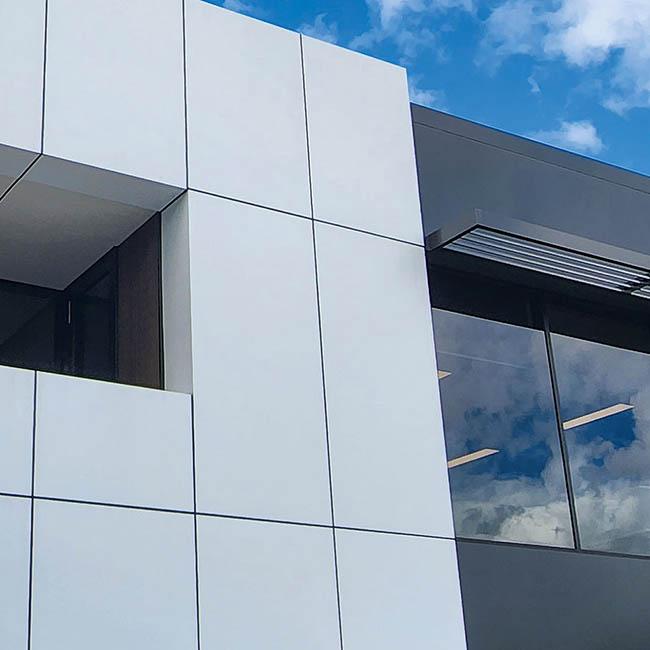Description
Product | Clip in Ceiling |
|
Material | Aluminum alloy(1100/3003) | More material choice can contact with us |
Surface Treatment | Powder coating, Roll coating, Film covered | More surface treatment can contact with us |
Shape | Square |
|
Certificate | ISO、SGS |
|
Packaging Details | Carton |
|
Lead Time | About 20days after receiving deposit |
|
Application | Kitchen, bathroom, bedroom, living room or even a large area of places, such as hotels, shops, offices, hospitals and so on. | |
Advantage | 1. Flat-fell seam is close 2. Hanger hidden 3. The surface is smooth, simple and generous 4. Fire protection, Corrosion proof, Anti-oxidation, Environmental protection, Durability 5. Each gusset plate can be disassembled independently, convenient for construction and cleaning maintenance. | |
Product specification
Size(mm) | Side Height (mm) | Thickness (mm) | Edge Type | TYPE |
300*300 | 18mm or OEM | 0.4-1.0 | Beveled/Square Edge | Panel、Diagonal holes、ø1.8mm、ø2.3mm、ø3.0mm(ø can be OEM) |
300*600 | 18mm or OEM | 0.45-1.0 | Beveled/Square Edge | Panel、ø1.8mm、ø2.3mm、ø3.0mm(ø can be OEM) |
400*400 | 18mm or OEM | 0.45-1.0 | Beveled/Square Edge | Panel、ø1.8mm、ø2.3mm、ø3.0mm(ø can be OEM) |
500*500 | 18mm or OEM | 0.45-1.0 | Beveled/Square Edge | Panel、ø1.8mm、ø2.3mm、ø3.0mm(ø can be OEM) |
600*600 | 18mm or OEM | 0.45-1.2 | Beveled/Square Edge | Panel、Diagonal holes、ø1.8mm、ø2.3mm、ø3.0mm(ø can be OEM) |
800*800 | 18mm or OEM | 0.9-1.0 | Beveled/Square Edge | Panel、ø1.8mm、ø2.3mm、ø3.0mm(ø can be OEM) |
300*1200 | 18mm or OEM | 0.7-1.0 | Beveled/Square Edge | Panel、ø1.8mm、ø2.3mm、ø3.0mm(ø can be OEM) |
400*1200 | 18mm or OEM | 0.7-1.0 | Beveled/Square Edge | Panel、ø1.8mm、ø2.3mm、ø3.0mm(ø can be OEM) |
600*1200 | 18mm or OEM | 0.75-1.2 | Beveled/Square Edge | Panel、Diagonal holes、ø1.8mm、ø2.3mm、ø3.0mm(ø can be OEM) |
Installation
- According to the same level height, install the wall angle;
- Lift the 38# main keel according to the appropriate spacing, the general spacing is 1-2 meters, the 38# main keel hanger is distributed according to the provisions of the 38# main keel;
- Put the triangle keel and the triangle keel hanger under the 38# main keel in a vertical direction. The spacing of the triangle keel is determined by the width of thegusset plate and must be adjusted to the same level after installation;
- Lightly press the two parallel sides of the gusset plate into the seam of the triangle keel. First, install a row of ceiling on the transverse and longitudinal sides, determining that they are perpendicular to each other, then install the rest of the ceiling;
- Glove must be worn when installing the panel surface. If finger marks or stains are left accidentally, it can be cleaned with industrial alcohol with water and wiped dry.
